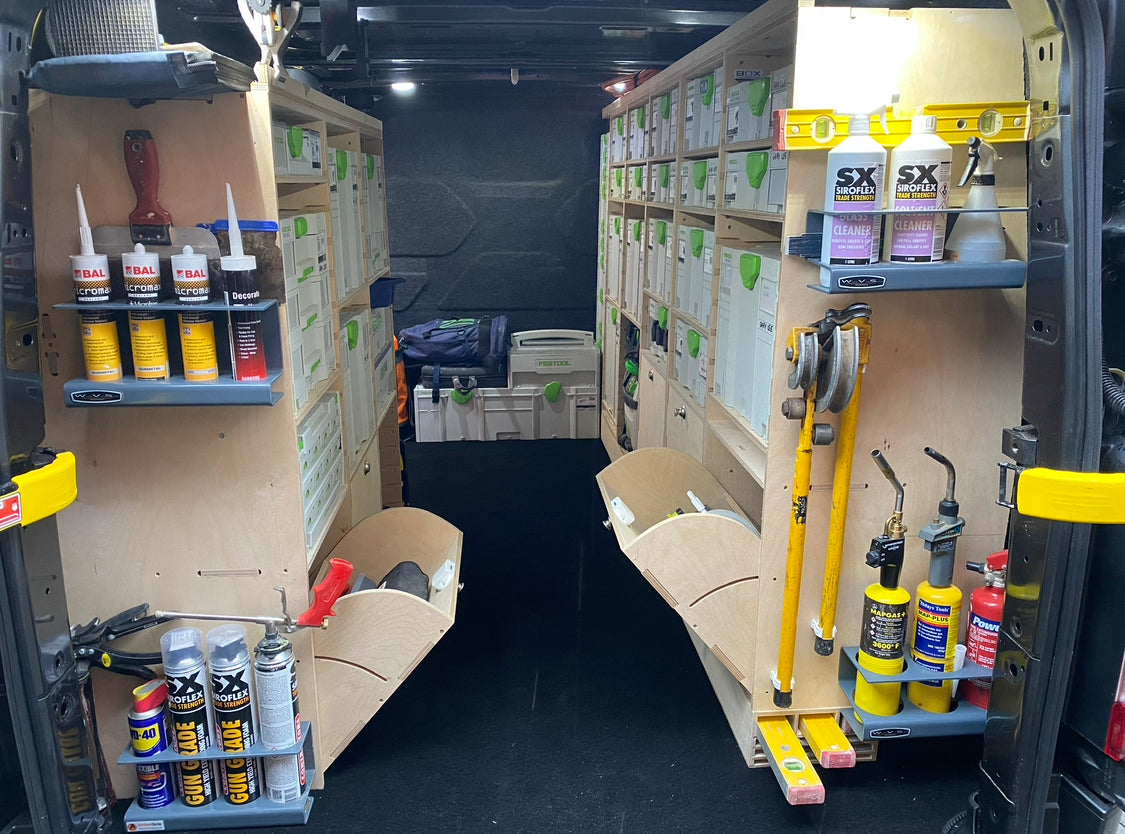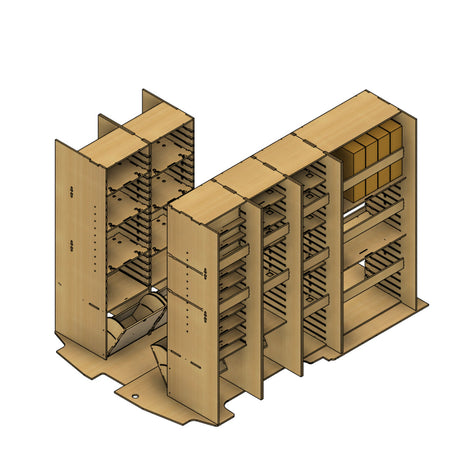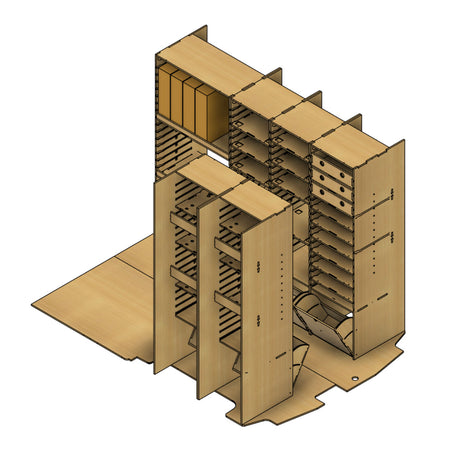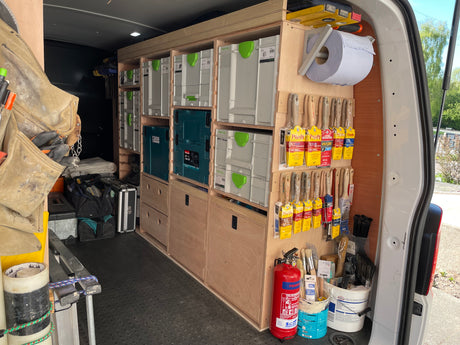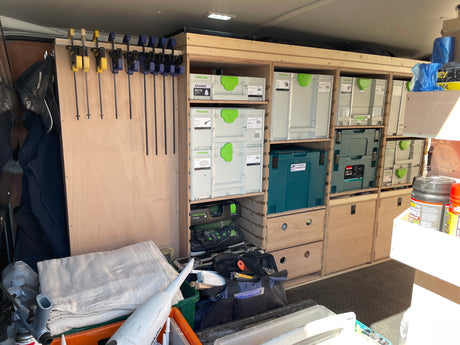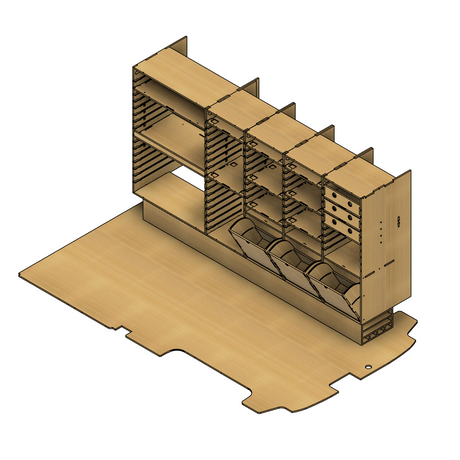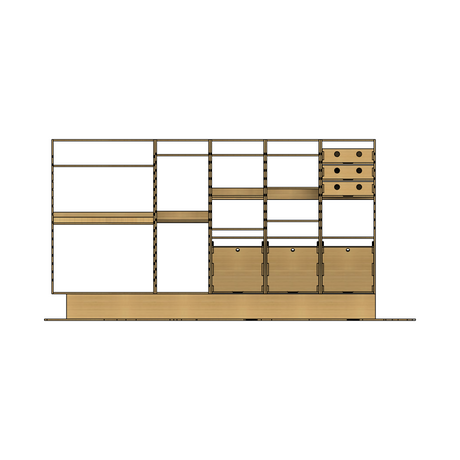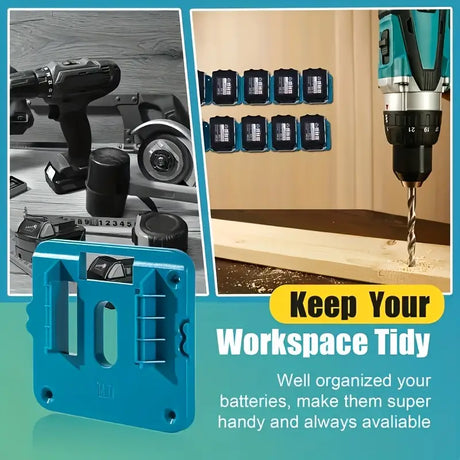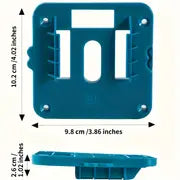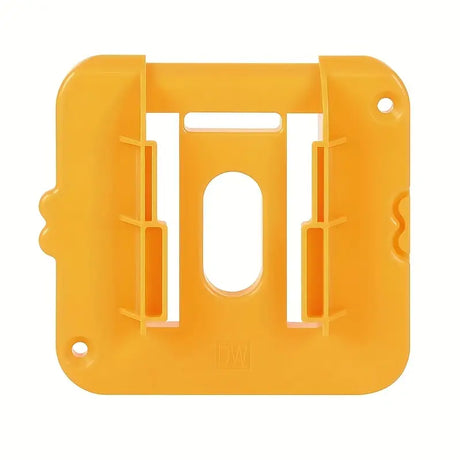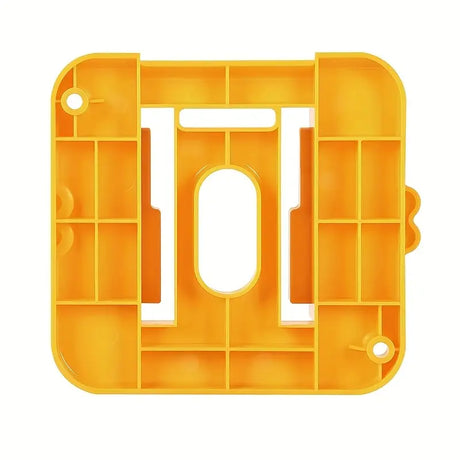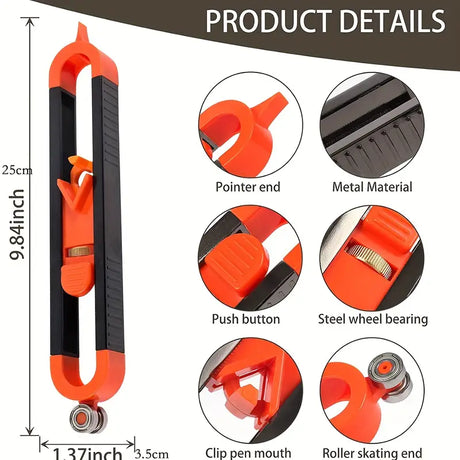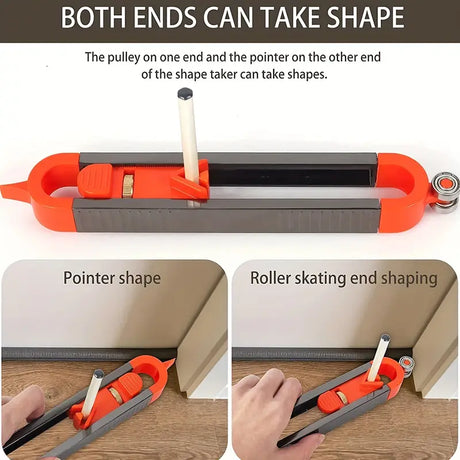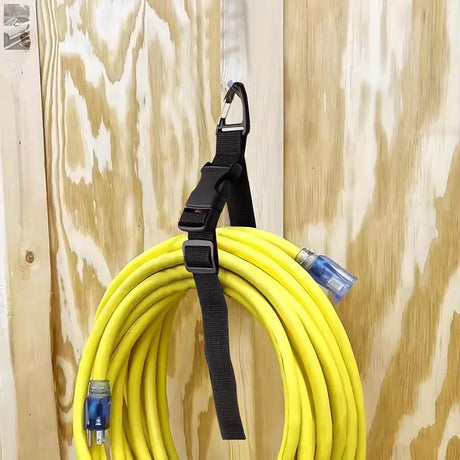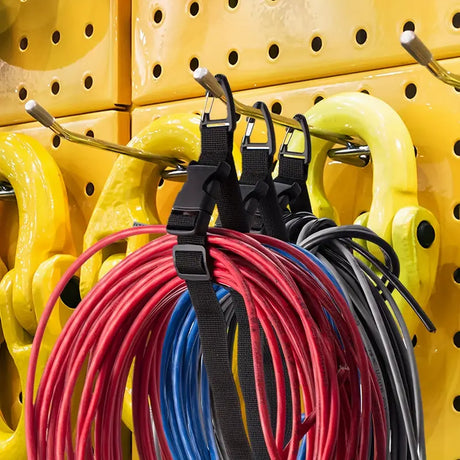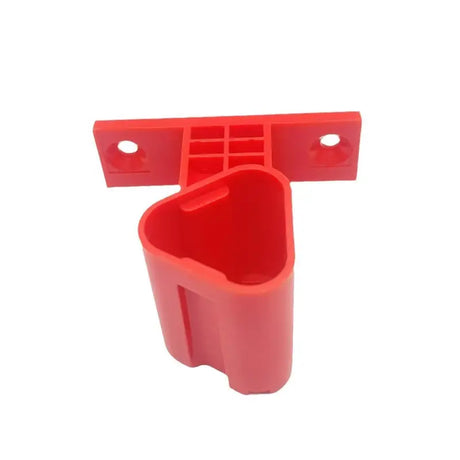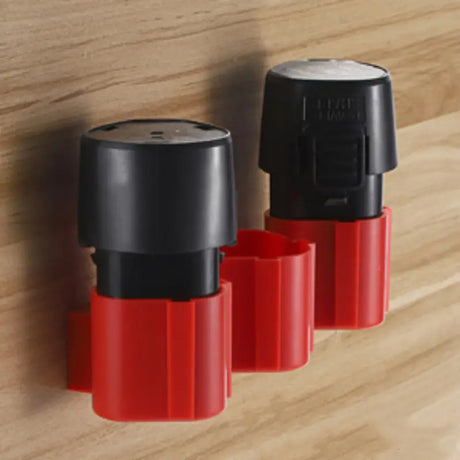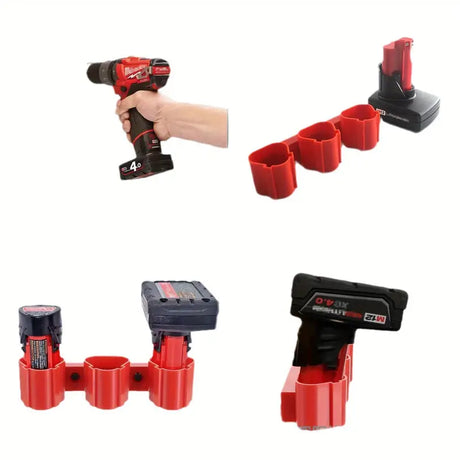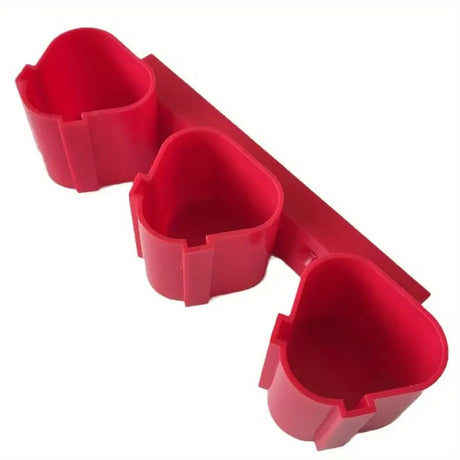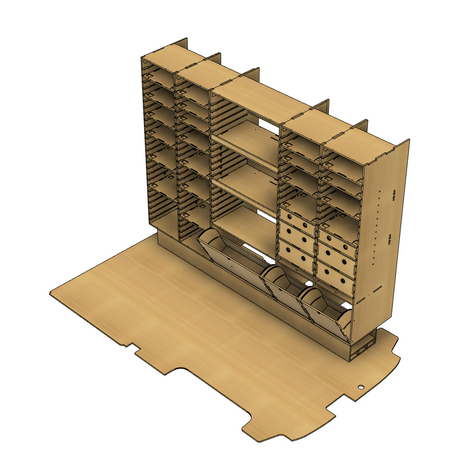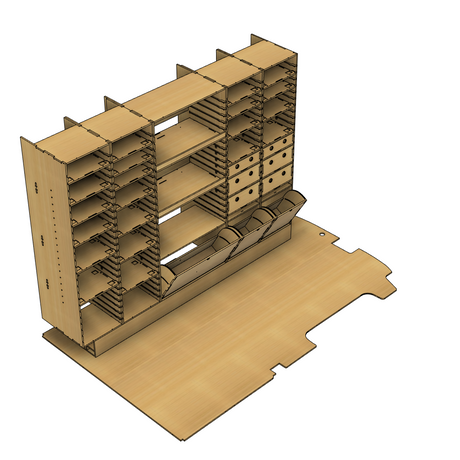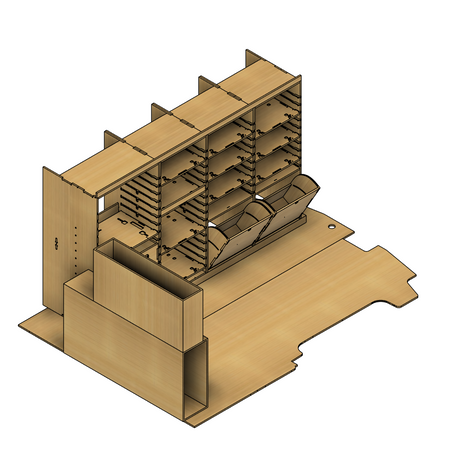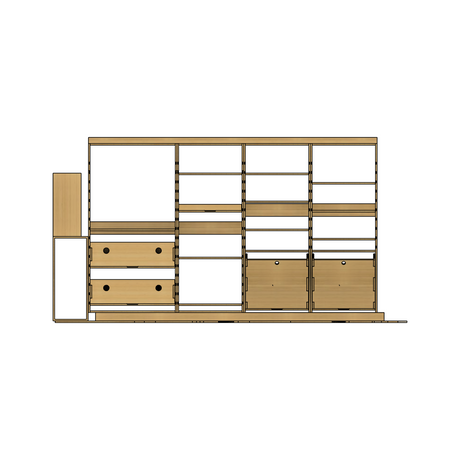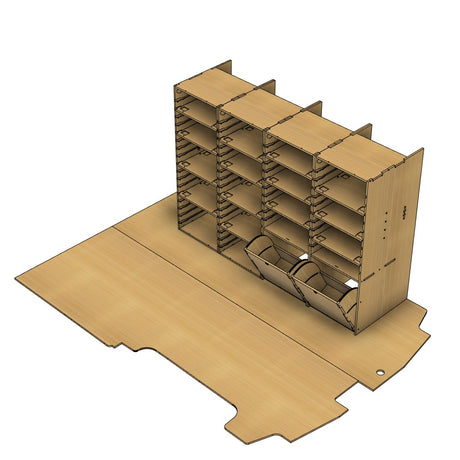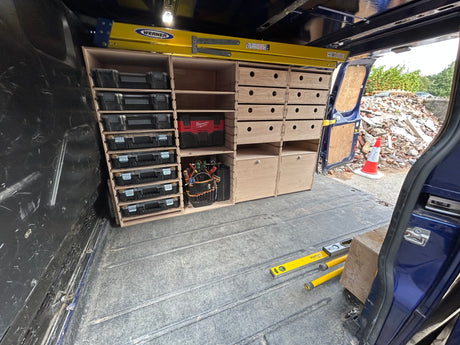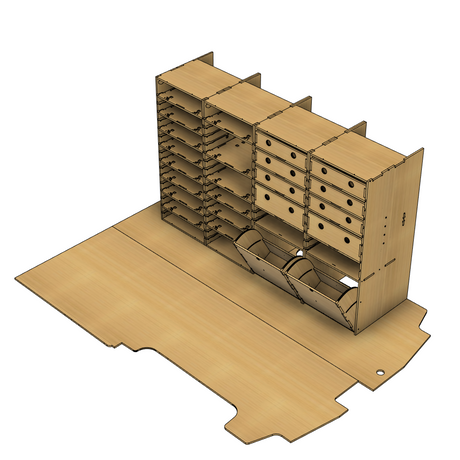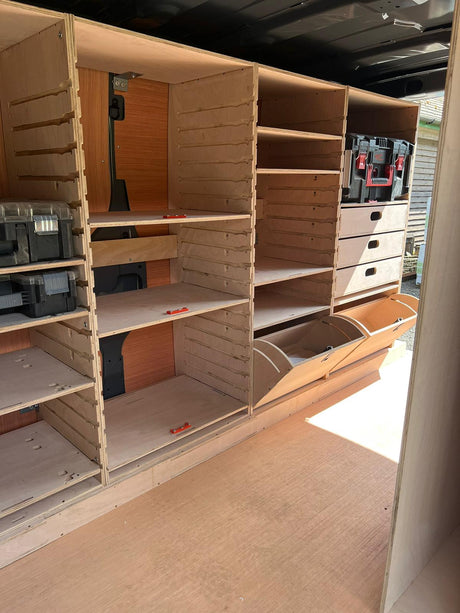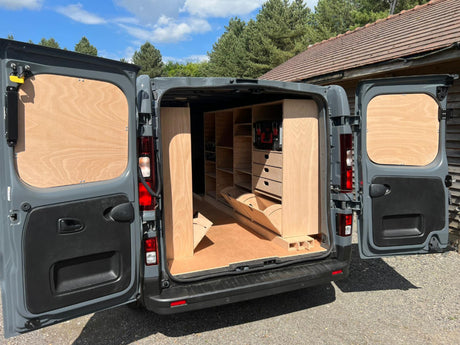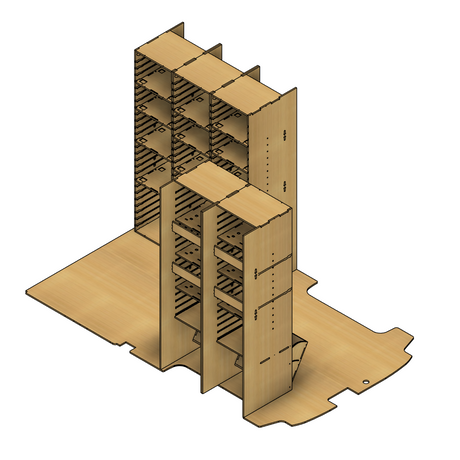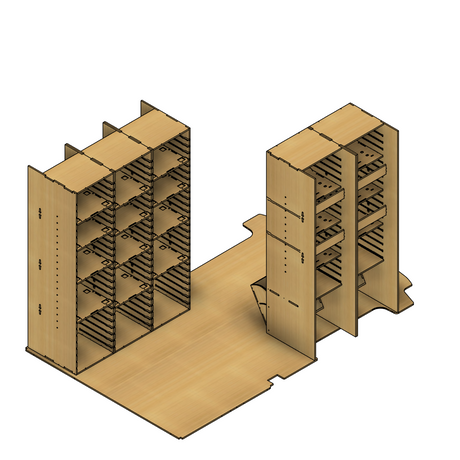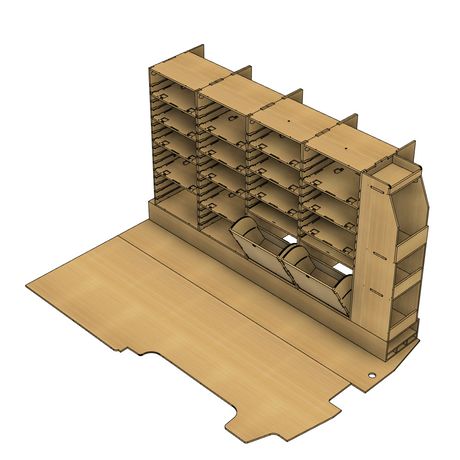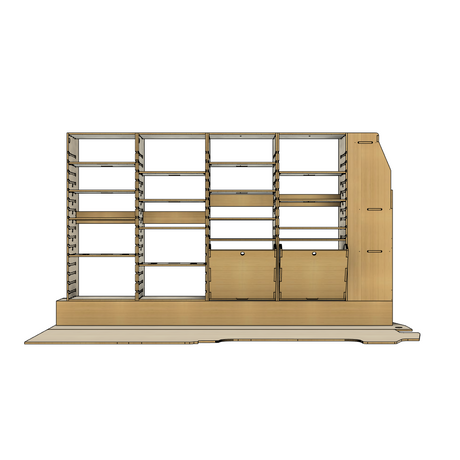At Custom Solutions, we take great pride in our commitment to crafting van racking solutions tailored to fit the unique demands of your work. Our racking units are engineered with versatility in mind. Each unit is meticulously designed to be scribed to any van, ensuring a precise and secure fit. What's more, if the need arises, our racking systems can be effortlessly refitted to another van, making them a long-lasting investment.
To make the selection process easier for our customers, we categorize our van racking into different size categories. These categories range from extra small (1000mm), small (1200mm), medium (1500mm), to large (1775mm). We've designed our racking solutions to accommodate a variety of van sizes, from the compact caddy size vans to the more spacious sprinter-sized vehicles. The installation length varies based on the specific requirements of our customers, ensuring that our racking systems perfectly match their needs.
We understand that no one size fits all and we don’t just sell racking to fit a van type, we supply racking to suit your working day and last for a working life ready for change at any given moment.
With Custom Solutions, you can count on our commitment to delivering adaptable, dependable, and precisely ready to fit racking solutions for your work van, no matter the size or scope of your project.

